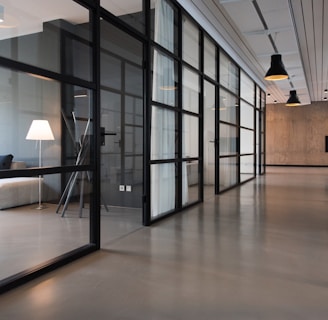
Transform Your Office Space Today
Innovative designs for inspiring office environments await you.
Design Solutions
High-performance frames and partitions for offices.
Empowering architects with cutting-edge partition solutions.
Seamless installation for functional office environments.
Installation Services
Trusted Partnerships
Frames n Spaces - Excellence
Your trusted partner in creating inspiring office environments with high-performance frames and partition systems tailored for corporate excellence.






Transforming Office Spaces
We empower architects and designers by providing seamless access to cutting-edge partition solutions, redefining commercial interiors across India with world-class execution.
Inspiring Office Environments
Transforming spaces with high-performance frames and partitions for functional and aesthetically superior offices.
Seamless Design Solutions
Empowering architects and designers with cutting-edge partition solutions for modern corporate environments.


Future-Ready Spaces
Delivering meticulously integrated execution for office spaces that are both functional and visually appealing.
Redefining commercial interiors across India with world-class design and innovative partition systems.
Premier Service Aggregator






Gallery
Explore our inspiring office environments and innovative partition solutions.




Frames n Spaces transformed our office into a stunning, functional environment. Their expertise in partition solutions is unmatched. Highly recommend their services for any corporate project!
Venkat Ramana

★★★★★
